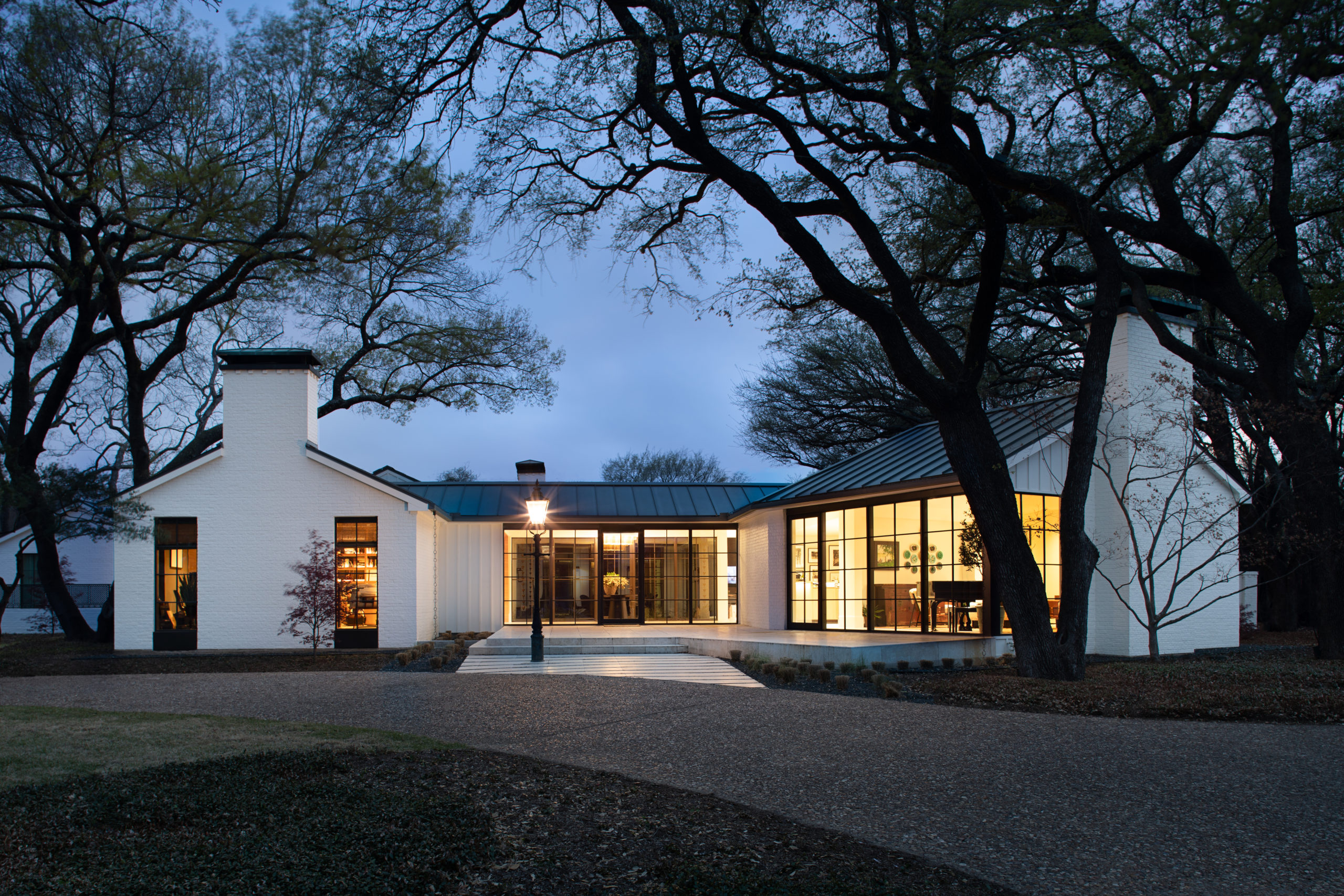

At Round Table Design, we are starting off the new year with some exciting news! We’re thrilled to reveal that our work has been featured in this month’s issue of D Home by Dallas Magazine. The only thing more fulfilling than helping our clients create their ideal home or work environment is sharing that work with others and being recognized for our vision!
If you can’t get your hands on the latest issue, don’t worry. We’re sharing some of our favorite photos and design details from this East Dallas home below. From the unique architecture to the amazing photography collection, there’s something for everyone in this 8,000 square foot home on White Rock Lake. Take a look:
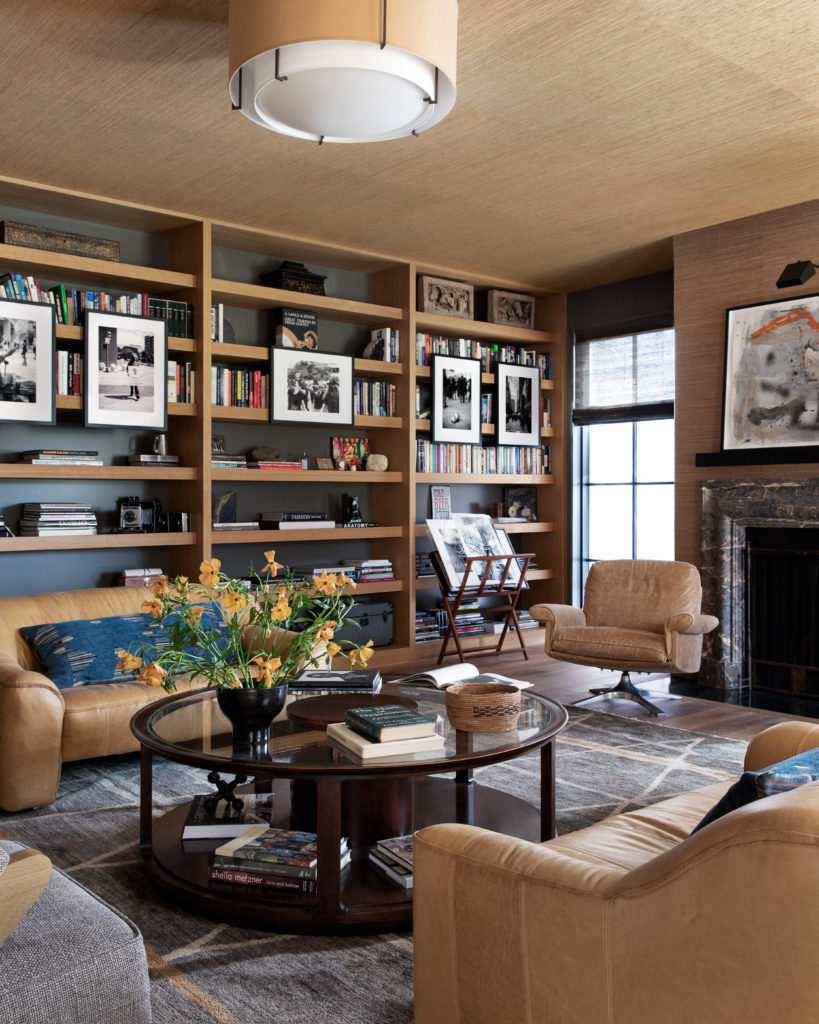

The Interior Design Concept
At the start of the project, we were given three primary design directives from the client:
- Showcase their incredible photography collection.
- Display their extensive collection of books.
- Curate easy going interiors that are very livable.
Throughout the home, we designed custom millwork and bookshelves to make the most of the inherent beauty of the books and photos. Built-in shelves and bookcases act as focal walls in many spaces throughout the home, creating a warm and inviting atmosphere with tons of culture.
Like the books the home was designed around, the spaces in this house unfold like chapters in a novel and tell a story of this family’s unique style.
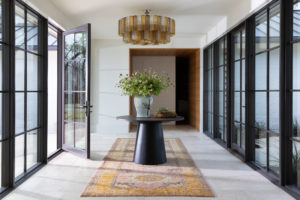

The Layout
While working on this home, it was important to our team and to the client to maintain the integrity of the home’s original architecture. This house features a unique layout, wrapping around 3 courtyards with no traditional hallways. We added metal-clad windows in the entry spaces so that you can look out and enjoy the view to the central courtyard.
In order to respect the existing spatial layout and still give the family lots of options throughout the home, we put pocket doors in strategic spots. This way, the client can enjoy larger connected spaces, or close off particular rooms to make them more intimate.
As you walk through the house, each space gets a little bit more playful. When you first enter, the entryway, living room, and kitchen are sophisticated modern spaces in more neutral palettes. At the far end of the home, you’ll find the kids’ rooms and playroom, which employ more bright colors and playful furnishings. Our Round Table Design team really enjoyed creating this progression, with each space blending seamlessly into the next, yet developing a new personality.
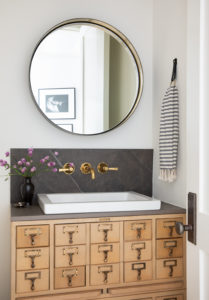

The Atmosphere
It was important to the client that their home feel “unfussy.” They live a busy life, and value beauty that is livable and comfortable. To achieve this low-maintenance luxury look, we used a lot of natural materials that will only get more beautiful with time. Limestone flooring, copper details that will patina over time, grasscloth wallcoverings – these are just a few examples of how natural materials lend an ease to the space.
The atmosphere of the home was also brought to life by infusing modern furnishings with vintage pieces, antiques, and family heirlooms. This modern eclectic design sensibility is the signature of Round Table Design – and worked perfectly with the client’s love of warm, lived-in interiors.
We created bathroom vanities out of vintage library card catalogues and apothecary cabinets, as shown above. The client is a publishing Instagram influencer and a voracious reader, so we thought the card file vanity was a perfect nod to her profession. The breakfast room also features a large vintage copper collection (shown below), which we started in collaboration with the clients.
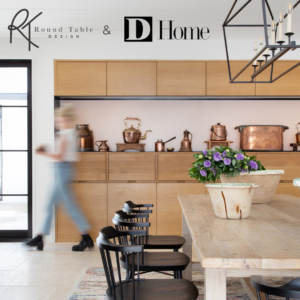

There are so many more beautiful spaces to explore in this gorgeous East Dallas home, so be sure to pick up the latest issue of D Home to see more. Or, explore the whole project in our Portfolio!
Ready to design your dream Texas home or workspace? Contact Round Table Design today!


Suzanne Smith
So Proud of you and not surprised!!!